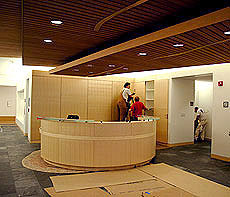January 2, 2006
Central administration settling into Kerr Hall offices
By Louise Donahue
UCSC begins the new year with a new home for its central administration.

Workers put the finishing touches on the second-floor lobby at Kerr Hall in December.
Photo: Louise Donahue |
| Information on other campus construction projects is available online. |
The relocation, completed during campus closure, accomplishes a longtime goal of administrative consolidation in Kerr Hall.
Chancellor Denice D. Denton is now joined by Campus Provost / Executive Vice Chancellor David Kliger, all of the vice chancellors, vice provosts, and their staffs on the second floor of Kerr Hall.
Also moving to the second floor is the Division of Graduate Studies, as well as a subset of University Relations including senior staff and their assistants.
Other campus units relocating to Kerr Hall are Administrative Records, the Center for Teaching Excellence, and the Affirmative Action/Equal Employment Opportunity Office on the first floor, with Academic Human Resources moving to the fourth floor.
“We’ve turned the second floor of Kerr into a modern-style, efficiently sized facility to fully accommodate our central administration,” said Dennis Artman, senior educational facilities planner in Capital Planning and Space Management.
Efforts were made to incorporate “green building” approaches as much as possible, Artman said. An almost-ignored old redwood ceiling has been restored and finds a new life in the building’s central lobby/reception area. Linoleum manufactured from natural products is used for common area hard-flooring surfaces instead of vinyl composition tile, and remodeled bathrooms feature low-flow toilets and electric hand dryers rather than paper towels.
As is typical of newer buildings, security has been enhanced.
Open access will continue during the day, but card keys are required to enter the building after hours and on weekends. All building users will be issued card keys, Artman said, and the cards will work at after-hours entrances.
In addition to the work on the second floor of Kerr Hall, the ground-floor entrance was upgraded, with the restrooms on the floor remodeled to comply with the Americans with Disabilities Act.
Outside, the parking area was reconfigured to provide handicapped-access spaces near the basement-level entrance, a wider traffic circle to improve emergency access, and additional parking spaces.
Kerr Hall’s exterior also has been freshened up, thanks to a power washing by Physical Plant employees.
 Email this story
Email this story
 Printer-friendly version
Printer-friendly version
 Return to Front Page
Return to Front Page